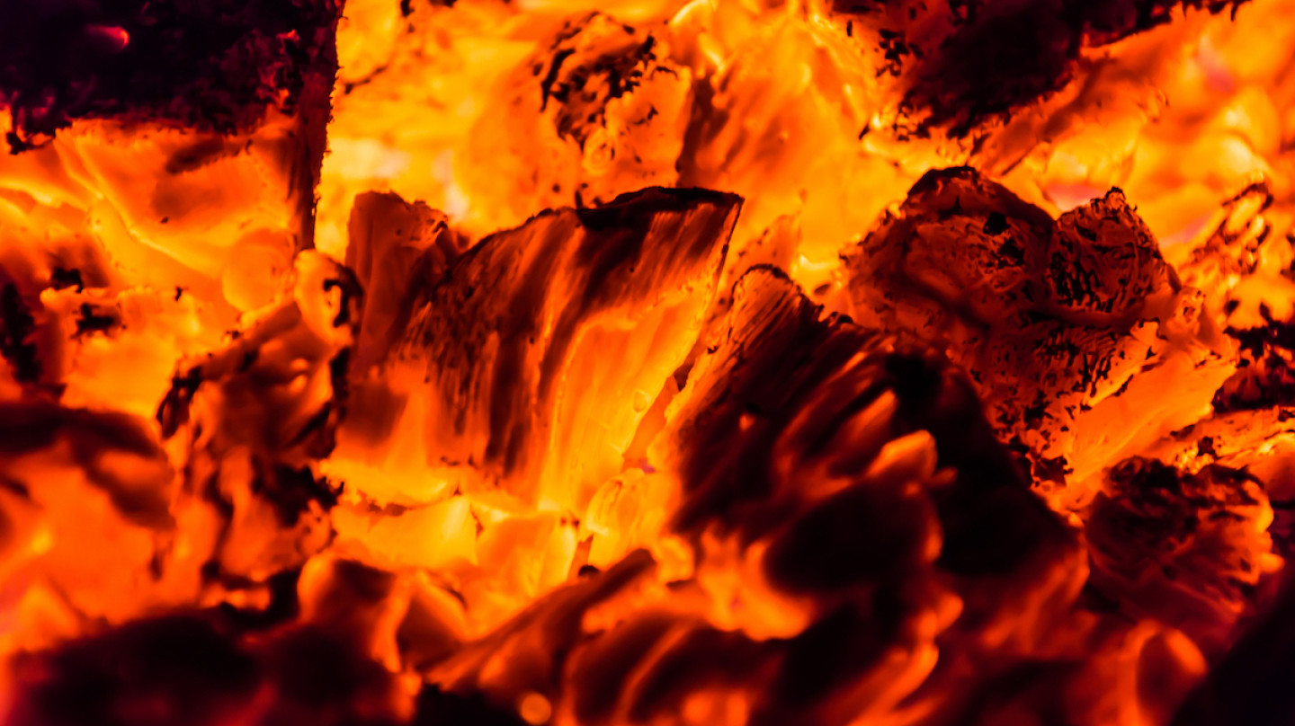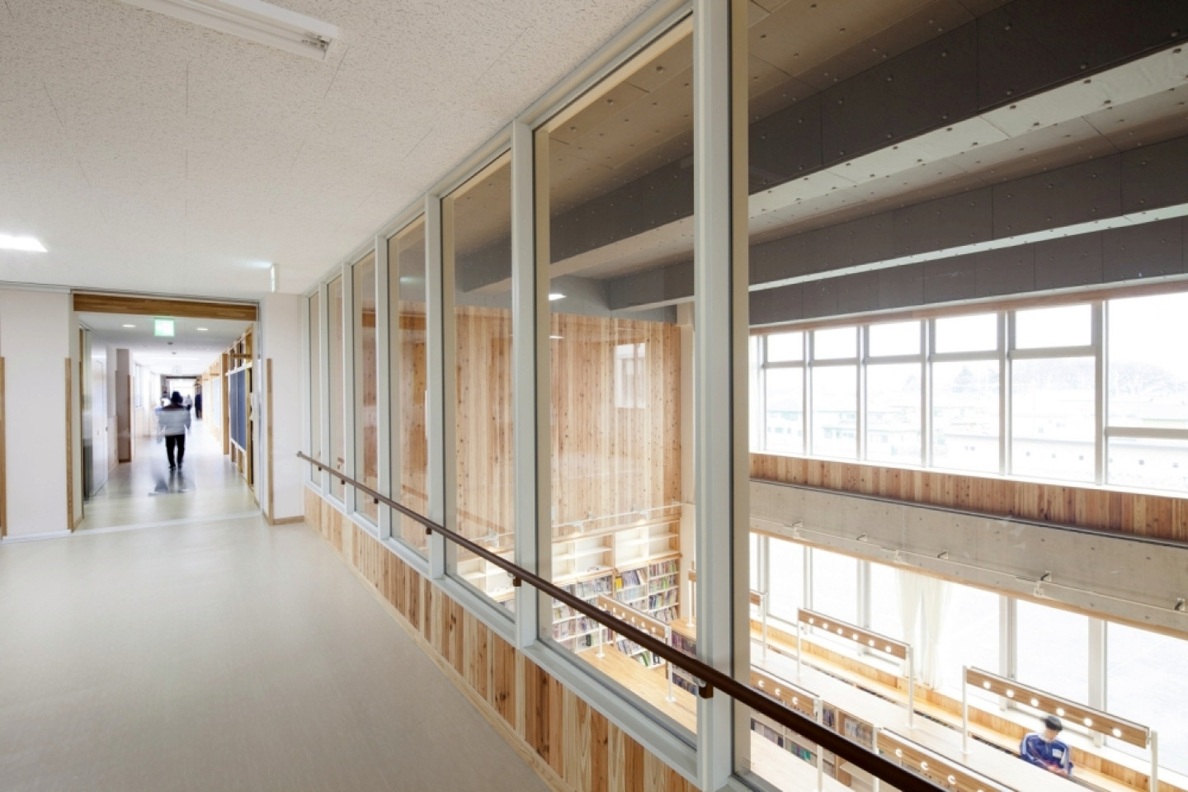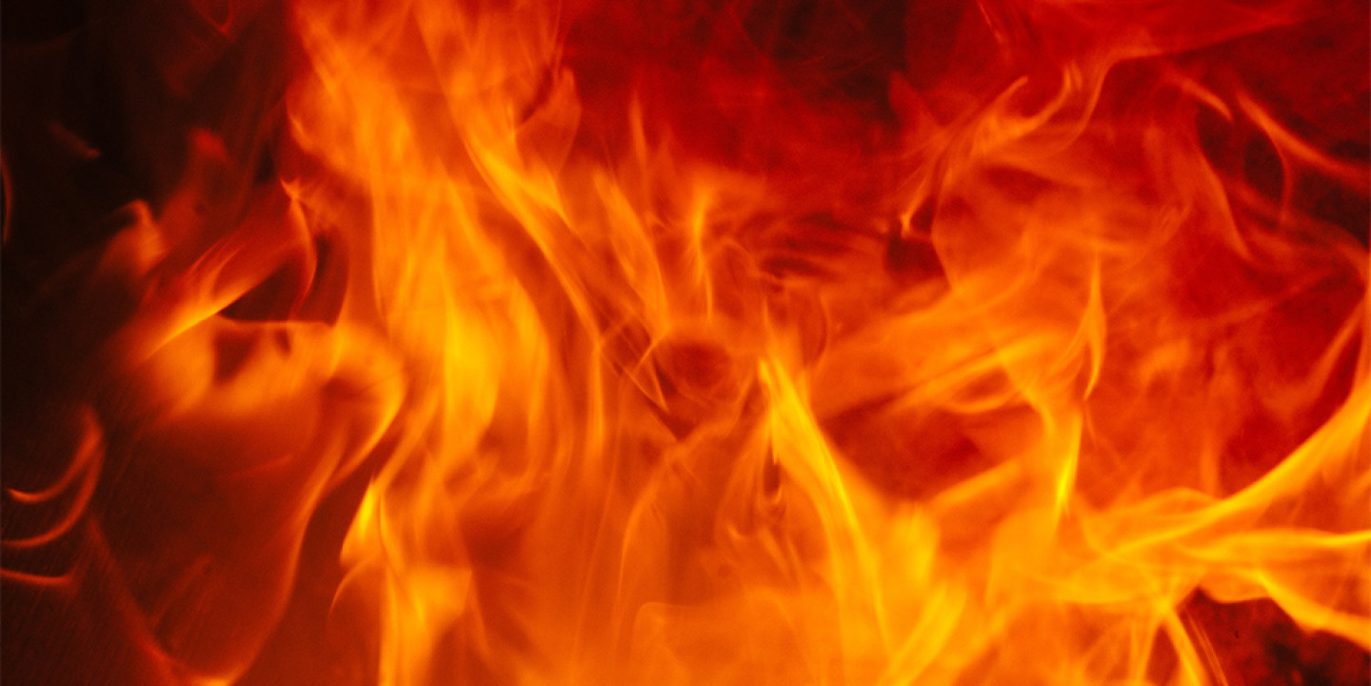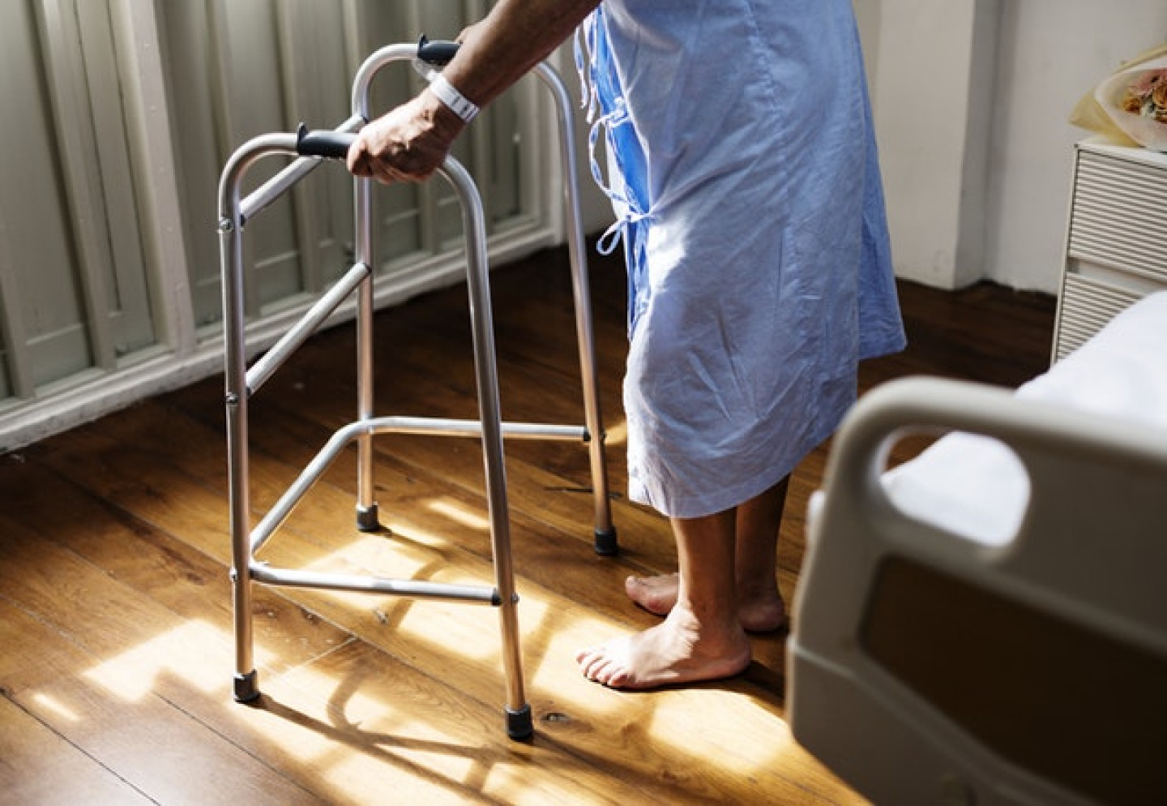It isn’t often that headlines in the political sphere and fire safety overlap and become joined by a common theme. In the USA, the UK Ambassador’s recent reporting back to London is revealed to have apparently expressed disparaging reservations over the White House environment. We are told, not denied by Government, of “unvarnished assessment” touching on effectiveness and functionality, reportedly describing the process as inept, unpredictable and riven by factions.
Back home, Government might possibly think similar thoughts over the state of the construction industry attention on fire safety.
Government has said that the shock of the enormity of the deaths in the horrific Grenfell fire has shaken trust. Their response is a completely new regulatory structure of major reform proposals to effectively re-set fire safety on to new, more rigorous, robust and secure foundations. The extent of the reforms serves to illustrate the depth of concerns.
At the heart of the fire safety reforms, the Ambassador’s assessment and other threads running through the political landscape with its Brexit backdrop is the core concept of Competency (and of course the other side of the coin: incompetency).
But as both the Ambassador’s observations and the immediate instinctive reaction from the President Trump camp well reveal – thoughts on incompetency are subjective, dependent on a particular perspective and set of circumstances interpreted in a particular way. We tend to recognise, or think we recognise, incompetency more than we would recognise competency, which tends to be automatically assumed and taken for granted. Who, other than for obscure devious means, might set out intentionally to act incompetently? No one.
The Government’s Regulatory Reform puts Competency centre stage. That’s closely linked with personal Responsibility and Accountability for particular key named individuals in the design, construction and running of buildings.
The regulatory reform proposes an overarching competency council. The process has started by running twelve working groups to examine competency considerations for some important professional roles, under the Construction Leadership Council which in turn will work with the Industry Safety Steering Group.
But competency for fire safety is not yet sufficiently well-defined for common buy-in; and not yet explained clearly enough for all to absorb. That is an important first task for the oversight bodies and the new Building Safety Regulator.
It has yet to be defined clearly enough what is actually meant in practice by competency.
How the competency of a whole industry can be pulled up to higher standards and levels of awareness in certain respects in double quick time is not yet given enough attention. It is apparently assumed that levels of competency will be self-evaluated and that individuals will make their own honest assessments of what is needed for themselves. It is seemingly presumed by the reform that the right procedures and structures will emerge and that there will be enough competent people out there already to provide the training and development resource that will be needed to bring the whole industry up to common levels defined by acceptable standards (whatever those are ….).
Above all in a field that is substantially practical the establishment needs to move away from reliance for competency on just academic-style learning.
Fire safety concerns practical matters; and formal training and qualifications through certificates can only take participants to first base. Theory isn’t enough. Attendance at an information presentation or series of talks in a classroom environment does not magically make somebody completely competent enough in all important respects. Practical skills, know-how and expertise derived from personal and shared experiences are important for competency in fire safety. Personal attitudes are also important: there is no point in having the knowledge and awareness if that is not acted upon and carried out in practice. Understanding should go hand-in-hand with knowledge and experience.
Undoubtedly awareness and knowledge of products and product systems is key for many in the design, specification, procurement, supply and installation networks feeding construction. Above all, assumptions and unfounded decisions must not be made.
In all cases, those seeking product information should go to the competent product supplier – that is the one who intimately knows and works with the product, knows the technology and importantly has the first-hand proprietary knowledge of the test performance of the product and the key product characteristics that underpin performance, making the product what it is for fire safety.
For ceramic glass there are important characteristics concerning its advantages in providing a long-lived resilient transparent barrier against fire which set it distinctively apart from standard fire-resistant glass. Ceramic has its own properties and key qualities for use in fire. It is a distinctive material in its own right, with its own characteristics. And assumptions based only on experiences just with standard glass, or only theoretical handed-down explanations, are certainly not in any way sufficient at all to understand how ceramic glass performs in fire.








